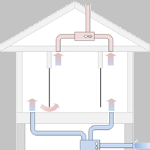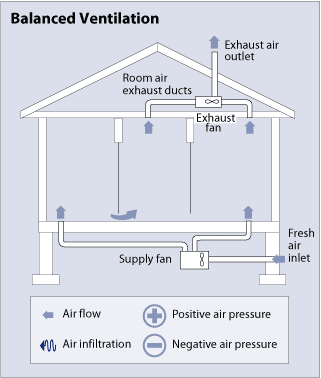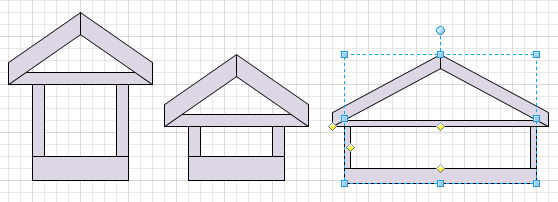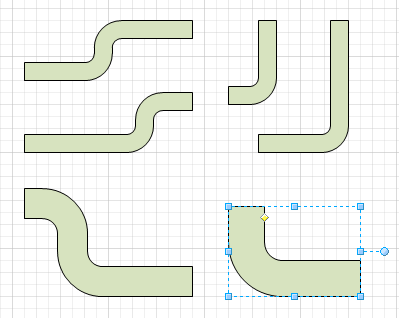
A recent browsing binge brought me to a simple illustration of a home ventilation system. I re-created it in Visio 2010, and decided to share it with you!
I have an intense interest in green technology, and fully intend to make that my chief occupation in the near future.
The other day I was reading about Passivehaus design. Passive houses are energy efficient, highly-insulated and very air tight houses that require almost no heating. That tightness, however, requires that they be properly ventilated so that the inhabitants can breathe and remain generally healthy.
This led to an article about a house in Belgium where things had gone horribly wrong, which led to some reading about mechanical ventilation of modern homes. Several browser tabs later, I ended up at Green Compliance Plus, where I became fixated on this simple diagram, evidently borrowed from Energy.gov:

The diagram is simple enough, but I thought to myself; “Well that might be fun to draw in Visio! And there are some interesting SmartShape opportunities there as well!”
So off I went to the Task Bar, fired up Visio 2010 and got to work. As I was drawing, I thought; “Hmm, I bet there are plenty of Visio users who could use this drawing as a basis for their own projects. It would save them loads of time if they could simply copy from my drawing!”
And here we are. This is what I came up with:
(click to view larger image)
As I was imagining legions of Visio users toiling over the basic house frame and curved piping shapes, I whipped up some SmartShapes to make them easier to work with.
The whole house frame is a single shape, with adjustable parameters. Quickly drag the width and height of the shape to rough out the general size. Overhang, beam and joist sizes can be altered using Control Handles and Shape Data fields. We’ll talk more about the shape in a future article.
Similarly, the L- and S-shaped pipe shapes are configurable. See the yellow diamond? That allows you to quickly and visually change the thickness of the pipe. The S-shaped pipe has a second control handle (not shown) for positioning the bend.
I hope you enjoy using the shapes and that this drawing saves you some drudgery and precious time!
Download “Simple House Ventilation Drawing”
s!Aj0wJuswNyXlhizjfvZjLqDdP4Wv – Downloaded 3786 times – 103.00 B



Cool drawing with Visio. Now to make it really green, you need to show the whole house ventilator with the energy recover module (ERV – energy recovery ventilation) where the intake and exhausts are co-located and you can recover up to 80% of the energy you are currently exhausting in this diagram (cold or warm air gets heated or cooled from the basement system or by the other air in the space and then gets exhausted out of the bathroom exhausts or kitchen exhausts or the dedicated ventilation exhausts).
Other than that, love you site!
Nice, gives me some hope, just started working with VISIO (vs Autocad) and wasn’t its fan at first. Thank you!